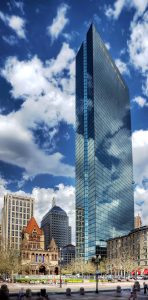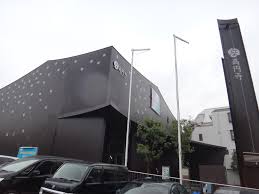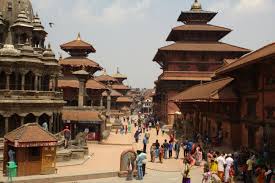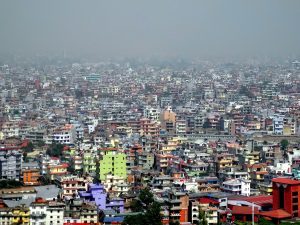
The Designer’s Responsibility – Reflecting on Humanism And Ecology In Architecture (Apil K.C.)
Urbanization is a phenomenon of physical growth of urban areas, which is closely linked with modernization and the industrialization process of expansion. Like any other evolution process, it’s more like shifting of humanity and nature into a chaotic world of concretes, steel and artificial things. Cities are growing and so are the urban slums, and the cost of urbanization is paid in terms of nature and humanity.
In this alarming verge of urban collapse, modern architecture is quite distracted from the ABCs that the civilization of mankind had imparted, and nature had guided for centuries. The situation is even worse in developing cities, where architecture is mushrooming without any contemplation to urban forms, inclusive society, contextual surroundings and co-existence of nature and public-spirit. The race amongst designers to impose their identity in imperialistic design approach has resulted in extravagant wardrobe like scenario with extensive depletion of resources and mankind.
Recently, in an informal discussion, a very provoking statement was raised by senior architects and historians, i.e. “architecture is a complete autocratic profession.” Substance of the statement was a blur till justifications were made by some more avowals: for instance, there is a divergence of architecture with nature and humanity, alien structures are generated by individual’s fantasies which ignore the fundamentals of socio-cultural existence with architecture and many more statements of the like. The job of an architect or any designer is to depict the human relation, ease their socio-cultural behavior and make them neighboring to nature. Modern architecture had definitely brought the revolution in terms of addressing the capitalist market of modern era, but the equation is settled in terms of our social comfort and natural adaptive.
The arrival of modern architecture in the first eras of the twentieth century suppressed traditional styles, and complex forms evolved instead of simple concepts and striking images. The result was an approach to the built environment that lent itself to public relations and propaganda: it played well in declarations and glossy architecture magazines but was less functional, less adaptive, and less human and engaging.
In this alarming situation, there are some questions raised and issues to be identified in modern architecture: what went wrong? Where did it happen? Why do designers stick with an approach that evidently does not incorporate the co-existence of nature, social behaviour and architecture? Is it because their principles are overshadowed by the so called ‘fashion statement,’ which is achieved by superimposing their own individualistic identities to achieve or make a mark on the society? Modern architecture must explore the reactions of these concerns and revise its principles for achieving its closeness to nature and humanity.

Cities, Architects and Architectures
Architecture is a complex affair and involves a very wide range of people and personalities, ideas and philosophies, theories and actions. Architecture is not only about filling the site with concrete or steel blocks; rather, it comprises the understanding of the space/site and turning it into a more beautiful and livable place.
One must understand the basics: that site and place are different. Site could just be an earth-surface used as an architecture platform, but place includes site with consideration of its surrounding, i.e. social, cultural and environmental essences of the space. One cannot define the architectural process without understanding the issues and aspects related with the site on which it is going to stand.
First century work of Vitruvius proposes the fundamental laws of architectural work to serve as: Firmitas, Utilitas, and Venustas (structural adequacy, functional adequacy, and beauty). Since then, many architects, writers and scholars of engineering and art had proposed different principles, philosophies and pathways for architecture, but the basic content has remained the same. Sullivan’s “form follows function,” Corbusier’s “five points of architecture,” Lloyd’s “organic architecture” and many more had always tried to justify their opinions regarding their work but, in gist, “contemporary architecture is based on the philosophy of individualism.”

The contemporary architectural space depends on an artificial urban landscape to harmonize the logic, rationality and individuality of modernism. Emerging cities are developed in technological advancement where architects struggle to mark their existence, cities are built full of landmarks rather than co-existed urban form. Our sophisticated world does not distinguish science from technology, academics from experience and need from superfluity, because it confuses understanding with arbitrary control. The ideology of contemporary architecture is detached from nature and from human spirituality, resulting in buildings that are dangerously detached from human emotions and sentiments.
Similarly, in added framework, human scale in modern architecture has been deliberately violated in the modern epoch to show the abstract nature of creativity, for monumental effects, aesthetic impact and for serving automotive scale or commercial market: buildings are built higher than mountains and roads wider than the sea yet crowded and congested. Architectural masterpieces by famous architects are furthermore diverted from the laws of nature, giving the city a new look of the synthetic world. For example, refer to I.M. Pei & Partners’ “John Hancock Tower,” Toyo Ito’s “Za-Koenji Public Theatre” and Frank Gehry’s “Walt Disney Concert Hall.”
The case was quite different in traditional cities, which were quite harmonious with the surrounding geography, climate and landscape, spiritual evolution and human psychology. Traditional architecture always celebrated humans as rich and complex beings, with capabilities far beyond those of a machine. The architectural outcome had profound consequences for the buildings and cities, for it suggests that architects and other urban managers were neither the sole producers of, nor were they solely responsible for, the buildings around us.

The secret of designing successful co-existing architecture is to embrace the notion that the architecture is a holistic living natural element, similar to trees: they stand still yet function as a part of an organic living environmental inventory. This idea was very judiciously used in their design philosophy, building material, forms and technology. Hence, many fingers are raised against modern architectural trends showing the contentment and coherence of traditional movement and knowledge.
For instance, in Architecture without Architects: A Short Introduction to Non-Pedigreed Architecture, Bernard Rudofsky states that
we do not need architects at all. After all, several research studies have shown that many of the greatest medieval cathedrals and some of the most successful contemporary housing developments have been produced entirely without the presence of any single one who might be readily equated with the figure that we traditionally understand to be an ‘architect.’
Today we’re on the verge of understanding architecture as more of an individual expression rather than the result of the cognitive acceptance of a larger population of inhabitants. In the bigger picture of modern architecture, divergence of architecture from nature or humanity has resulted in departure of traditional norms and values which bind the co-existence of those.
Kathmandu: A City in Decay and in Rejuvenation
Kathmandu, a city of God, was once a comprehensive heritage city contemplating nature, society and culture in its compact homogeneous community. Various researchers, travelers and artists had mentioned the architectural magnificence of the valley up until a few decades back. But the situation has been distorted in the present retrospect: the city is no longer the example of architectural magnificence. Rather, the chaos of concrete containers, which is on the verge of picking moneymaking architecture over traditional indigenous art.

But the town was not always like this. It had previously always fulfilled social requirements (e.g. with the welcoming urban public spaces), architectural magnificence (e.g. with the fine proportionate buildings and the intricately carved doors and windows), nature co-existence (e.g. with the environment friendly design and construction), and human scale design (e.g. with the aspects of road, house, temples and palace).
When discussing design of spaces of the past, two characteristics come instantly to the fore: pedestrian scale of design and superb community spaces distributed around town. All of these features made the town respond and belong to communities rather than to individuals. Streets were more than just a movement artery for pedestrians, but also served as an activity space, where relation of house and street was quite clearly intended to interact visually as well as physically.
In observing any of the pictures from the past, one can simply say that nature-friendly cities and human-friendly architecture were developed at that time, something we would like to call “organic architecture,” which is derived from nature and guided by human behavior. Material selection came directly from nature; these materials would end up in nature as well, completing the cycle of sustainability. Surface-level analysis of pictures from the past could focus on:
- Sloped roofs: “responding to the rainy climate of Kathmandu,”
- Brick-paved roads: “usage of local materials and pores in brick joints directly or indirectly supporting the integrated water recharge system of the valley,”
- Width of road and scale of building: “closely linked with the social and cultural behavior of the people,”
- Building and urban forms: “expressing in artistic manner yet relating to the day-to-day lifestyle and belief of people, like practice of gods, animals and bird’s idol as sculpture.”
With the changes in time and the contemporary concept of academic design knowledge, modern architecture evolved, suppressing the traditional indigenous understanding. Architectural historian Dr. Sudarshan Raj Tiwari discusses the transition in urban design and urban form of the Kathmandu valley:
the changes over the period have been so extensive that it would be difficult to imagine the past, since we live today having pushed the pedestrian to the corner in difference to motor vehicles. Gods have to move around in festivals today well in the day so that the electric lines may be restored for the night and joy of men.

Residential skylines are distorted along with the roof profile and the human scale in architecture. By studying architecture of the past while keeping in mind the existing scenario, some of the errors of modern developers and designers are illuminated in the course of rapid urbanization and in imitating western civilization. Some of the major turns in the transitional phase (i.e. the decay of traditional architecture) of Kathmandu are expressed by:
- Replacement of traditional material and technologies with RCC technology and creating liberty in superimposed forms contradicting with the natural as well as social co-existence.
- Design criteria: limiting of prioritization with only utilitarian aspect of architecture which is unanimously defined by the user’s interest.
- “Short-term financial profit versus long-term economic benefit.” After the open capitalist market, compromise with the spatial quality of the building has also diverted the face of architecture where it is majorly guided by business motives.
- Change in the social pattern, like the “separation of community” has resulted in individualization over social responsibility and public ownership, and a decrease in social bondage.
Kathmandu is a city of lost identity, which is in search of its character in between the modern and traditional pathways. Kathmandu cannot be adjudicated as an assembled city which can be integrated anywhere in space; rather, it has its own history, culture, social behavior and co-existence with nature since a very long time ago. Reviving the city has two major aspects to consider as challenges and guidelines: accomplishing modern demands and keeping its essence of traditional architecture, which is only possible when designers feel their responsibility towards the behavioral patterns of nature and human.
Architecture for Tomorrow
Every stage of human civilization has developed its own unique building styles, by either borrowing from past cultures or inventing original forms, yet always in an integrated manner of nature, humanity and sociocultural behavior of that particular era. Many cities have already decayed, many are decaying, many are in the state of revival and many have rejuvenated. City development and architectural transition is a continuous process, but it must always be guided by certain laws of nature to ease the human vicinity.
Lloyd’s organic architecture has also addressed ideas about the relationship of the human scale to the landscape (nature), the use of new materials like glass and steel to achieve more spatial architecture, and the development of a building’s architectural “character,” which was his answer to the notion of style.
If we go back in time and see how the cradle of civilization had shaped some incredible architectural forms, we see how the inspiration for genesis had always been the source of nature. The most primitive forms of architecture stood up with nature’s materials. Even in the present time, the materials abstracted from nature are likely either used in the purest forms or modified.
Currently, if there are questions over livable environment or human-friendly cities, it is due to the disregarding of balance: “the balance of give and take between architectural forms and nature.” But one must consider that no matter how quickly technologies advance, nature never fails to justify its superiority: e.g. global warming, earthquakes, and other natural disasters are the repercussions of the struggle of man versus nature.
The author does not intend to stay on the historical side of luddites and is aware of the brighter side of twenty first century advancements. In more optimistic manners, things are still under control, and cities are performing as the locus of global resilience. Humankind is irrepressible, and thousands of structures reflecting the human essence are constructed around the world today and in the recent past, even though we never hear about them. They are indigenous, vernacular, and many of them self-built, together with all languages of human intuition about what a healthy environment must be. Even the buildings in third-world favelas have more life in them than award-winning modernist or postmodernist erections.
More formal buildings built in provincial traditional styles also prosper: again, we do not see them in the mass media. There are also many contemporary architects working with the classical form of language, and many of their buildings are pleasing. Architects who relearn how to design classical buildings free up their instinct to perceive wholesome spaces, forms, and surfaces, and therefore their product is adaptive to human sensibilities. It’s a different story that such stories are rarely featured in glamourous design magazines.
Throughout time, architecture has continued to flourish, not only as an expression of imperialists and rulers, but as an evolving reflection of culture and mankind. It is important that architecture is perceived and expressed as an astounding echo of a larger culture of humankind, rather than as the brutal expression of an individual’s arrogance. Each architectural work plays a significant role in enhancing as well as restoring the balance between buildings, cities and our ecological inventory. The conscious and sub-conscious representation of architecture as the extension of culture and social responsibility render the architectural history. The resilient and sustainable cities established as a result of individual architectures built every year resonate with the society, culture, nature and humanity.
Surely ecological urbanism cannot exist without ecological architecture. Cities should be an extension of our natural environment to encourage uniform and sustainable community development. The realization that nature embodies the city represents the powerful implications of how cities are built and enhance the safety, health and welfare of each resident. A prominent connection between the city and its organic structures is desirable to promote systematic growth. We, as designers, in order to redesign and give direction to the unhealthy urban expansion in balance with nature and humanity, must integrate social and technological resources with measured efforts to stimulate an exchange of ideas and an implementable action plan.
Apil K. C. has a Bachelor’s degree in Architecture, and a Master’s degree in Urban Planning from Tribhuvan University, Pulchowk Campus, Nepal. At present, he works with the Department of Architecture and Urban Planning, IOE, and as an Urban Planning Consultant for various planning projects in Nepal at local and regional levels. He was awarded a fellowship for the 2013 Ando training program in Osaka, Japan, and a DAAD research grant at Cologne University, Germany, 2014-2015. Apil K.C. has been a research associate and planning consultant for various projects at the Institute of Engineering and other INGOs, such as JICA, UNDP and WWF. Mr. K.C. is also an Executive Member of Society of Nepalese Architects (www.sona.org.np). He has authored scientific journal articles, along with op-ed columns in national dailies, on subjects related to contemporary architecture and planning practices.
Tagged with: Bernard Rudofsky, community development, ecological architecture, ecological urbanism, John Hancock Tower, Kathmandu, modern architecture, Sudarshan Rai Tiwari, urbanization
